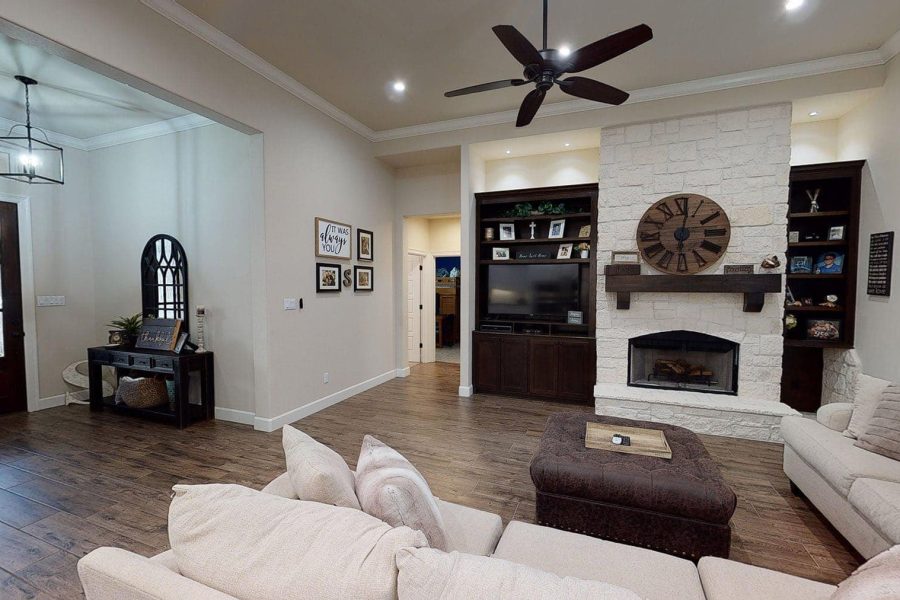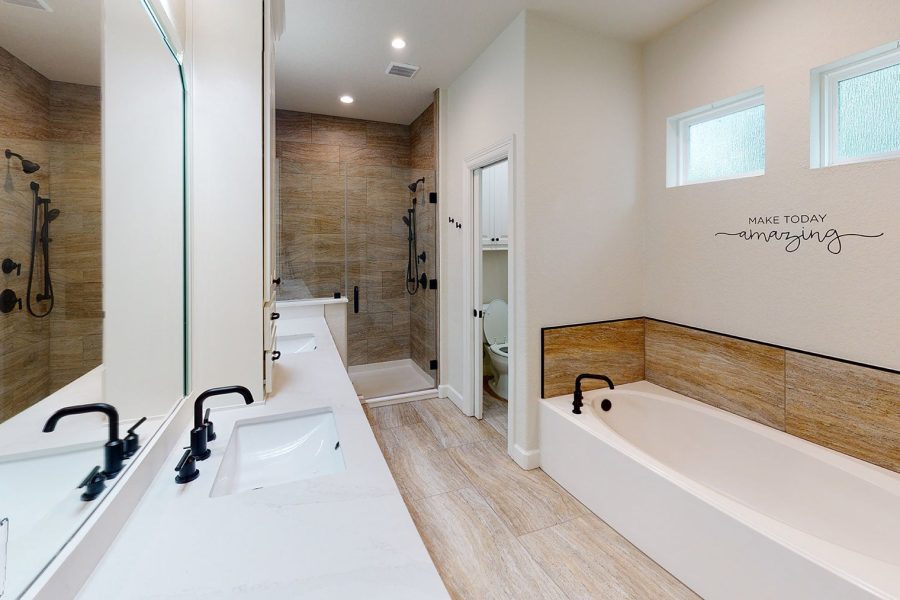We Build custom homes
Cornerstone Builders is a premier custom home builder with a passion for making your dreams a reality. Our dedicated team of experts specializes in a “build your way” process, ensuring that every aspect of your home is tailored to your unique lifestyle. From selecting the perfect materials and finishes to incorporating design features that reflect your personal style, we are committed to creating a home that truly represents you.
Whether you already have the floorplan for your dream home or want to begin with one of our signature floor plans, our team will work closely with you, listening to your ideas and translating them into a well-crafted masterpiece. We believe that attention to detail is key, and we strive to exceed your expectations in every aspect of the home-building process.


Browse a selection of our
One of the advantages of building with us, is we can change the square footage of any of our plans to meet your needs.
Browse OUR
108 Juniper Pt La Vernia, TX 78121
info@cornerstonebldrs.com 979-297-4433
Sign up to receive updates, promotions, and sneak peaks of upcoming products. Plus 20% off your next order.